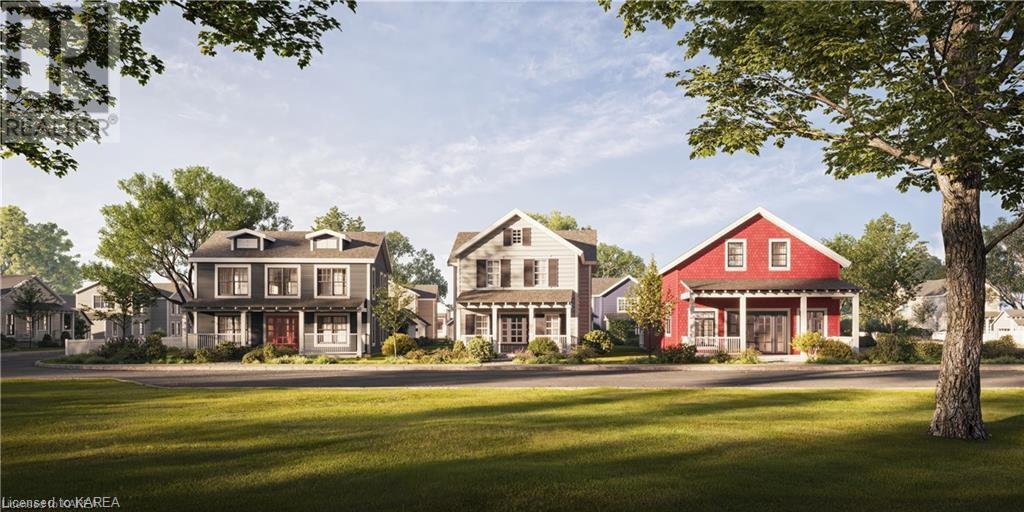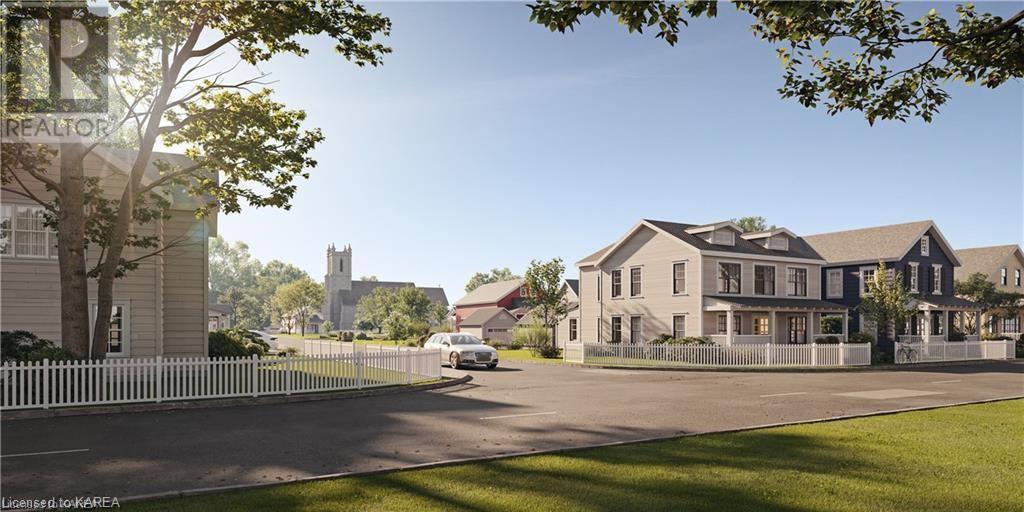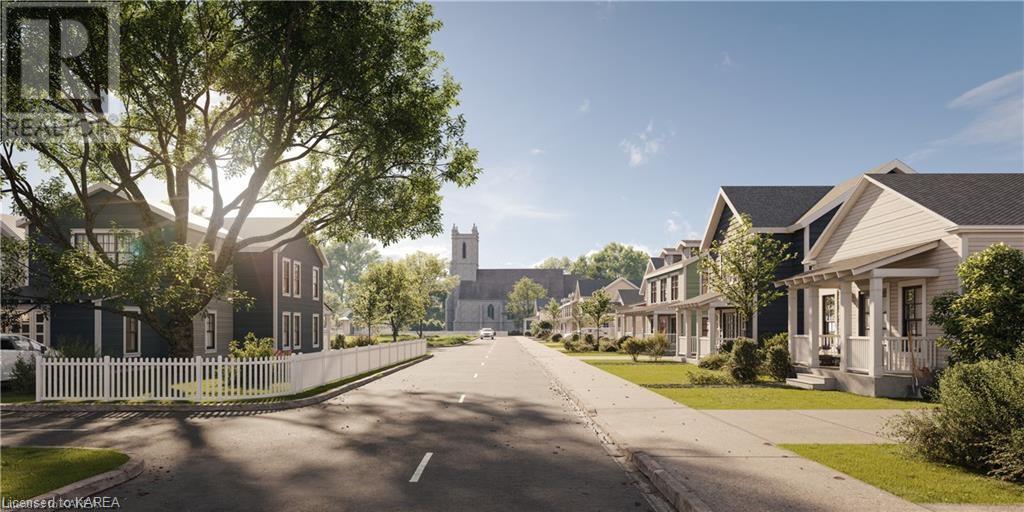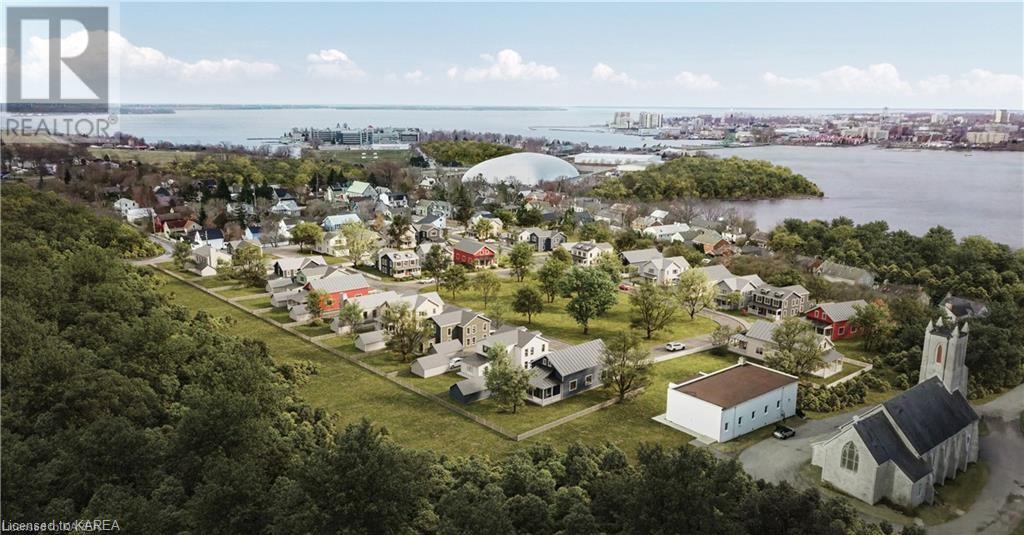Lot 24 Old Kiln Crescent Kingston, Ontario K7K 5R5
$1,380,000
Introducing Barriefield Highlands, an exclusive new community nestled in the heart of Barriefield Village, a timeless heritage neighbourhood. This stunning 2 Storey custom plan, presented by City Flats, designed for those seeking the perfect blend of modern comfort and heritage-inspired elegance. This 2285 sq.ft home features an open-concept main level with a powder room of the filed foyer, study/den, dining area, spacious mudroom and a large living room with patio doors leading to the rear yard with a covered deck, perfect for enjoying the serene surroundings of Barriefield Village. Upstairs, you'll find a laundry room with a 4 pc main bathroom, along with three bedrooms, including the primary bedroom with a full ensuite featuring a makeup counter between the double sink vanity and a walk-in closet. The Horton comes with a detached garage and boasts high-end finishes throughout, all while adhering to heritage designs and restrictions to maintain the unity of the Barriefield Village community. City Flats is proud to offer all homes in Barriefield Highlands with ICF foundations, solid-core interior doors, 9' ceilings on the main level, 8” engineered hardwood in common areas and bedrooms, Oak hardwood stairs, direct-vent natural gas fireplace, radiant in-floor heat in the ensuite and mudroom, soundproof insulated walls in the laundry room, and much more. Situated close to CFB Kingston and downtown Kingston, residents will enjoy easy access to all the amenities and attractions this vibrant city has to offer. Lots 12-15 & 18-20 come with a unique co-ownership agreement, offering shared benefits and responsibilities. The laneway will be maintained at an additional fee to these lots which will be managed by a committee formed by the owners of these lots. Call for more details on the co-ownership agreement. Don't miss your chance to own a piece of history in this prestigious community! (id:41986)
Property Details
| MLS® Number | 40567367 |
| Property Type | Single Family |
| AmenitiesNearBy | Public Transit, Schools, Shopping |
| EquipmentType | Water Heater |
| ParkingSpaceTotal | 3 |
| RentalEquipmentType | Water Heater |
Building
| BathroomTotal | 3 |
| BedroomsAboveGround | 3 |
| BedroomsTotal | 3 |
| ArchitecturalStyle | 2 Level |
| BasementDevelopment | Unfinished |
| BasementType | Full (unfinished) |
| ConstructionMaterial | Wood Frame |
| ConstructionStyleAttachment | Detached |
| CoolingType | Central Air Conditioning |
| ExteriorFinish | Wood |
| FoundationType | Insulated Concrete Forms |
| HalfBathTotal | 1 |
| HeatingFuel | Natural Gas |
| HeatingType | Forced Air |
| StoriesTotal | 2 |
| SizeInterior | 2285 Sqft |
| Type | House |
| UtilityWater | Municipal Water |
Parking
| Detached Garage |
Land
| AccessType | Road Access, Highway Access |
| Acreage | No |
| LandAmenities | Public Transit, Schools, Shopping |
| Sewer | Municipal Sewage System |
| SizeFrontage | 50 Ft |
| SizeTotalText | Under 1/2 Acre |
| ZoningDescription | Hcd1 |
Rooms
| Level | Type | Length | Width | Dimensions |
|---|---|---|---|---|
| Second Level | 4pc Bathroom | 11'3'' x 10'4'' | ||
| Second Level | Primary Bedroom | 13'5'' x 12'4'' | ||
| Second Level | Laundry Room | 6'0'' x 8'0'' | ||
| Second Level | 4pc Bathroom | 5'8'' x 13'3'' | ||
| Second Level | Bedroom | 11'2'' x 13'5'' | ||
| Second Level | Bedroom | 11'3'' x 10'5'' | ||
| Main Level | Mud Room | 8'9'' x 7'7'' | ||
| Main Level | 2pc Bathroom | 5'0'' x 6'0'' | ||
| Main Level | Living Room | 13'5'' x 16'0'' | ||
| Main Level | Kitchen | 11'1'' x 14'0'' | ||
| Main Level | Dining Room | 10'10'' x 10'11'' | ||
| Main Level | Den | 13'5'' x 16'0'' |
https://www.realtor.ca/real-estate/26713769/lot-24-old-kiln-crescent-kingston
Interested?
Contact us for more information
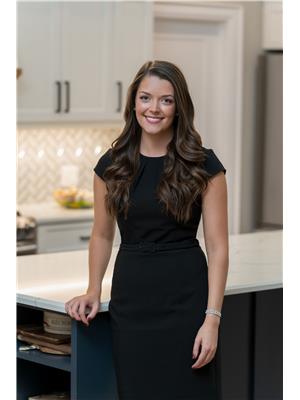
Christina Qualtrough
Salesperson
https://www.thehousetohometeam.com/
https://www.facebook.com/Christina-Qualtrough-ReMax-Finest-Realty-Inc-Brokerage-102115634996444
https://www.instagram.com/cqualtrough_realestate/?hl=en
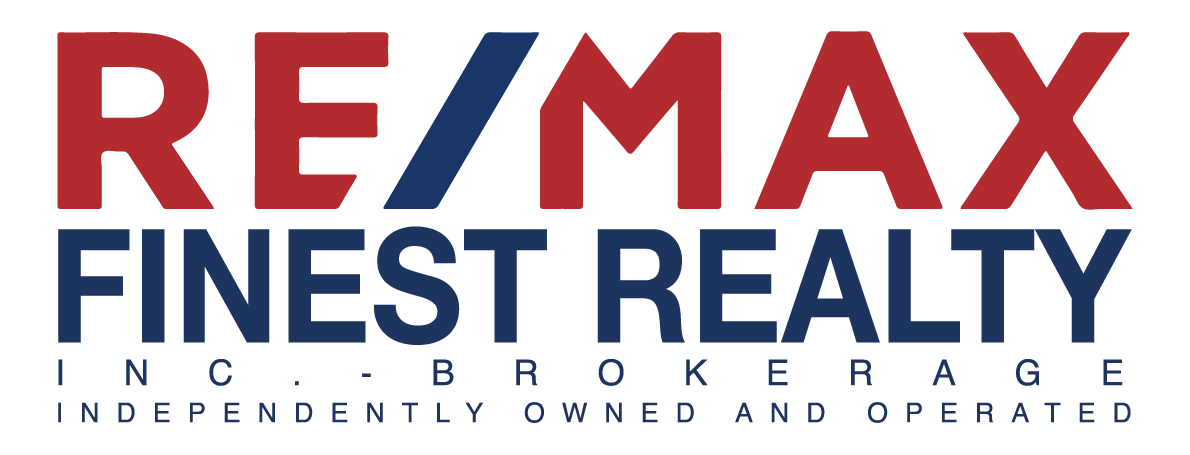
105-1329 Gardiners Rd
Kingston, Ontario K7P 0L8

